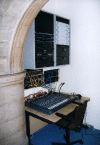|
Multi Function reception rooms |
|
|
|
 |
|
The
Reception consists of 3 rooms. Two main rooms (one shown left) plus the
Lord Mayor's Parlour |
|
 |
|
The three rooms can be joined together to
form one large room. (The removable room divide can be seen at the
rear of this picture and partly open in the picture above) |
|
 |
|
Along with being
delicate, the ceiling is Listed and could not be altered in any way. To
keep the traditional feel of the rooms, no speakers were to be
visible. |
|
 |
|
Location of the
mixing equipment would never be perfect as two of the rooms would never
be visible to the engineer. There was however a minstrel gallery with a
convenient alcove which would house the equipment both securely and in
such a way that some visual contact could be made with at least one
room. |
|
 |
|
Above the mixing
desk there is a jack field and main amplifier racks. |
|
 |
|
A 16 channel
mixing desk with 3 sub groups, one for each room, allowed independent or
combined operation. |
|
 |
|
The
inter-connection jack field is clearly marked for both input location
and desk channel |
|
 |
|
The building is
listed from top to bottom. The original oak flooring was lifted by
specialist craftsmen to conceal 3500m of microphone cables connecting
more than 50 input connectors. |
|
 |
|
The volume above
he ceiling gave plenty of room to locate speakers and FM aerial for the
system tuner. |
|
 |
|
The old air
ventilation grills in the ceiling formed suitable speaker locations. |
|
 |
|
Each speaker, 4
per room, was secured above the ceiling but directed to give an even
coverage. |
